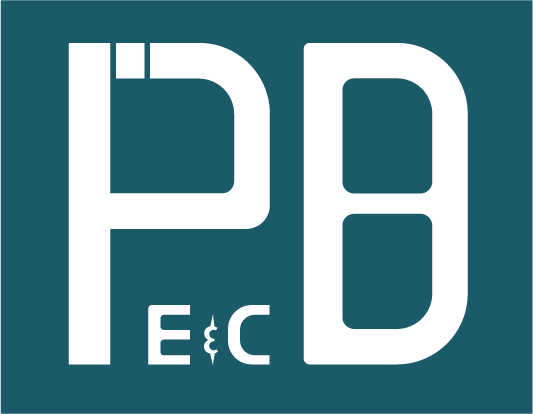
Advance Steel
We have been utilizing Advance Steel, an integrated engineering design tool, in conjunction with the AutoCAD Plant 3D project. For BIM project execution, Advance Steel can be easily connected with other Autodesk programs like AutoCAD and Revit.
Advance Steel streamlines workflow from design to fabrication and metal processing, allowing designers to produce accurate 3D models of steel structures with every structural connection detail.
Our Expertise:
-
3D model development for structural detailing
-
Creation of 2D detailed drawings with customizable drawing styles. 2D detailed drawings consist of engineering drawings during design stage to assembly and single part drawings for the fabrication work.
-
Material take-off for all fixtures, including gratings, staircases, railings, columns, plates, bolts, and handrails




